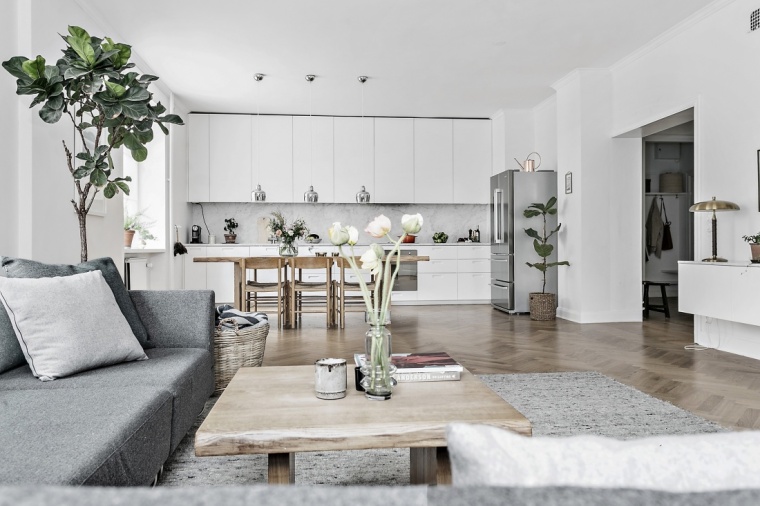Hi Everyone!
Today’s Inspiring Design is a gorgeous Victorian home located in San Francisco. Victorian homes have always had a special place in my heart since I saw Mrs. Doubtfire when I was younger. When I first saw pictures of this house, I was expecting beautiful and classic design, but with each picture that I saw my jaw dropped further to the floor. It is widely billed as the former home of actress Meg Ryan but the home has undergone quite the transformation since. When the current owners purchased the home in 2014, they hired local architect Tim Murphy to update the home which included a new kitchen, master suite, family room and upstairs lounge.  Murphy was able to retain a lot of the original magic of the space by keeping the gorgeous crown molding and millwork throughout the home.
Murphy was able to retain a lot of the original magic of the space by keeping the gorgeous crown molding and millwork throughout the home.  Interior design firm Nicole Hollis was also hired early in remodel process to consult on interior finishes, hardware and custom cabinetry along with the furnishings and the majority of the decorative lighting among other things. The front living room is particular favourite (first image). I love the contrast of the marble accents with the chevron walnut flooring against the navy, grey and white colour palette.
Interior design firm Nicole Hollis was also hired early in remodel process to consult on interior finishes, hardware and custom cabinetry along with the furnishings and the majority of the decorative lighting among other things. The front living room is particular favourite (first image). I love the contrast of the marble accents with the chevron walnut flooring against the navy, grey and white colour palette. 
 The house is 7050 square feet with five bedrooms and five and a half bathrooms. The blend of classic and modern throughout the home is stunning, but the incredible bay views is what really made this Victorian home stand out to me.
The house is 7050 square feet with five bedrooms and five and a half bathrooms. The blend of classic and modern throughout the home is stunning, but the incredible bay views is what really made this Victorian home stand out to me.  Sliding doors in the kitchen which open onto a terrace offer breathtaking views of the San Francisco Bay. The kitchen itself is a dream with a waterfall marble island, exquisite custom cabinetry and top of the line appliances.
Sliding doors in the kitchen which open onto a terrace offer breathtaking views of the San Francisco Bay. The kitchen itself is a dream with a waterfall marble island, exquisite custom cabinetry and top of the line appliances.  Adjacent to the kitchen is the family room and the dining room, both of which offer beautiful views of the bay as well. Aside from the beautiful view, I am completely in love with the sculptural smoked glass lighting fixture hanging above the dining room table. Gorgeous!
Adjacent to the kitchen is the family room and the dining room, both of which offer beautiful views of the bay as well. Aside from the beautiful view, I am completely in love with the sculptural smoked glass lighting fixture hanging above the dining room table. Gorgeous! The most incredible room in this house though is on the top floor. The upstairs lounge offers panoramic views of the city and the bay, including offering unobstructed views of Angel Islands and Alcatraz. The lounge opens to a stunning terrace which houses a fire pit to help create a cozy atmosphere. The views from there both day and night are fantastic and it looks like the most incredible spot to unwind with a glass of wine after a long week.
The most incredible room in this house though is on the top floor. The upstairs lounge offers panoramic views of the city and the bay, including offering unobstructed views of Angel Islands and Alcatraz. The lounge opens to a stunning terrace which houses a fire pit to help create a cozy atmosphere. The views from there both day and night are fantastic and it looks like the most incredible spot to unwind with a glass of wine after a long week. 
 All information and images are from http://www.dwell.com and you can find more images for this gorgeous home here.
All information and images are from http://www.dwell.com and you can find more images for this gorgeous home here.
Thank you for stopping by Stylishly Zen today and I hope that you are safe and have a beautiful day! XXS

































