Gori & Yoon is a young design studio that I discovered on Instagram earlier this year. Founded in 2018 and based in Florence, Italian architect Elisa Gori and South Korean interior designer Jaehyun Yoon have combined their diverse experience and backgrounds to design modern, elegant and functional spaces for both private residences and public spaces. I have been a fan of their work from the moment that I first saw it, and I especially love how they use distinct shapes and materials to create timeless and refined spaces. Needless to say I was very excited when they agreed to be interviewed for the Behind the Design series. Here is my interview with Elisa Gori and Jaehyun Yoon:
- Did you always know that you wanted to work in interior design?Has it always been your passion?
JAE – When I was a child, I always liked doing something with my hands, for example painting or modeling something with clay. I remember above all that I spent so much time playing with lego block. Perhaps it was a sign that I was doing something creative in the future, that is, becoming an interior designer.
ELISA – Since I was a child I wanted to become a fashion designer. I have always been a creative person and fascinated by fashion, art and architecture, that is, everything that is aesthetically beautiful. For this reason I wanted to work in a sector that could express it.

- How would you describe your design esthetic?
JAE and ELISA – We prefer simple, clean, minimal shapes that can be easily understood. This always shows our personality, especially through the use of color, light and furnishings and decorative objects, also taken from different eras and styles, but always finding a common line, so that they can be combined perfectly with each other.
- Where do you find your inspiration from?
JAE and ELISA – We like to take inspiration from the things we observe and that happen in everyday life. For example, we find inspiration from travel and from observing what surrounds us.
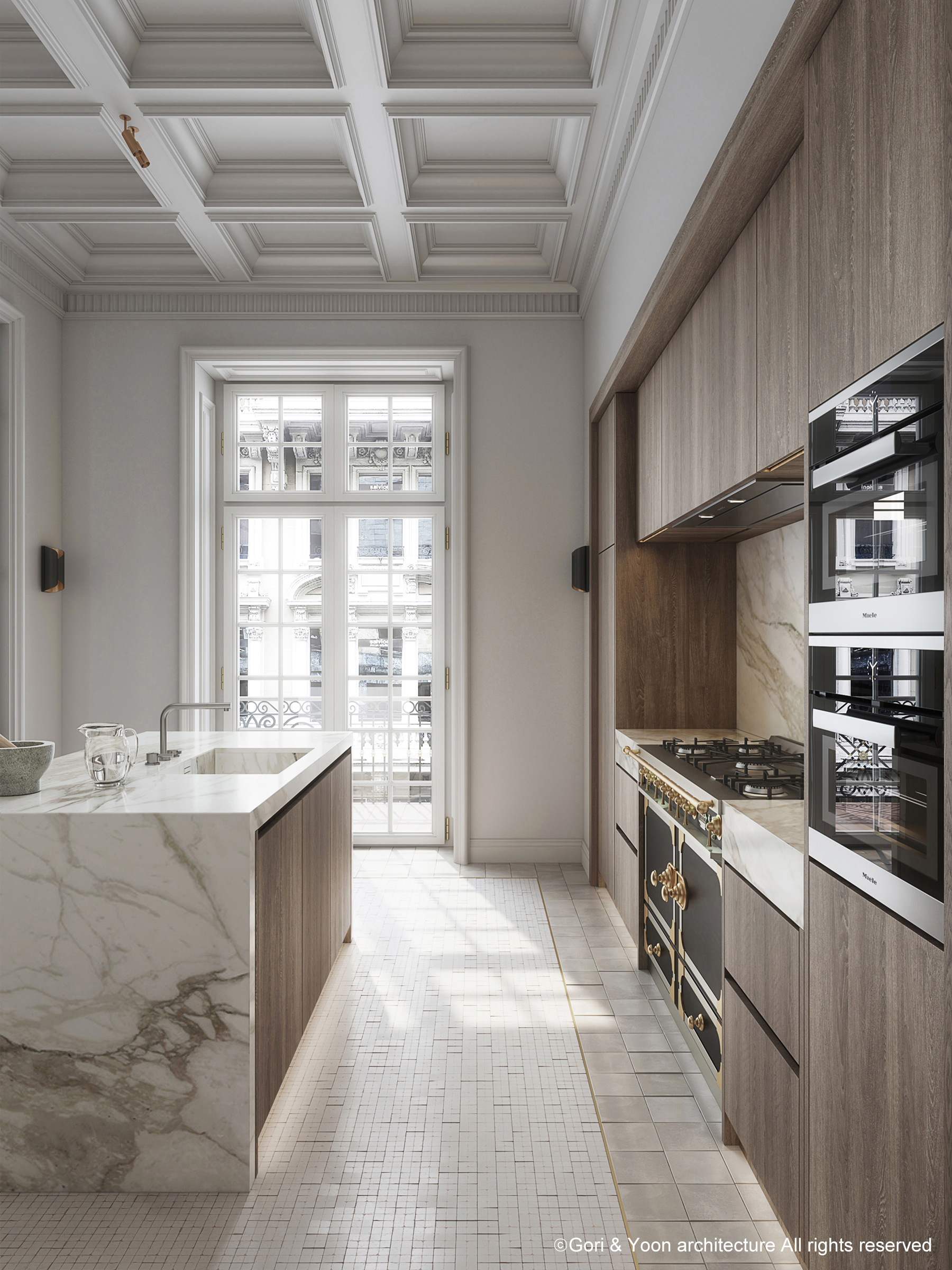
- What has been your most challenging project so far? Why was it so challenging?
JAE and ELISA – All the projects we do are challenges. We must always achieve a result that is the best possible to satisfy our customers and at the same time ourselves. Surely, in a project the most difficult part is to create a dialogue with what already exists.
- What is your favourite project to date?
JAE and ELISA – Our latest project, “via Lovanio” is a project that reflects a lot our identity and our style. Furthermore, the Sarnese project in Tuscany was interesting, because the villa was on several levels and the rooms were very small but we managed to create open spaces and hide the pillars that were in the middle of the rooms through the use of furniture . Now, If we look at the old pictures of the house, it is unrecognizable.

- How long does it take for you to normally complete a project?
Jae and Elisa – It depends on the size of the project and on what we are asked for, on average it takes about 3 to 6 months.
- What is your favourite part about working in interior design?
JAE – My favorite part is to create a new concept. I find it very satisfying to carry out a drawing with initial inspiration at the end of the project concept.
ELISA – The creative part and the human part, that is the relationship established with the customer.

- Any favourite travel destinations that you like to escape too? Why?
JAE – Every once in a while I would like to leave for some place where there is nobody to disconnect from the tiring life of the city. Where could it be? Perhaps an island half of the ocean? If I found a place like this, one day I’d like to go there.
ELISA – Whenever I can, I like to make short trips to Italy or Europe. I need to get away from the routine and to visit the cities where I haven’t been.
- How would you describe the design style/esthetic in Italy (more specifically in Florence)?
JAE – I like the style of design in Italy, especially in Tuscany, because they use colors taking inspiration from nature. For example, dark brown, beige, lightgray, desaturated green, all these neutral colors give me a feeling of calm, warmth and tranquility. They are also found in the facades of buildings and in the interiors of houses. It seems to me a good example of designing architecture, which fits well with the surrounding landscape.
ELISA – Florence and many Italian cities are historical, so the modern style is not very visible, perhaps only in the suburbs. To respect the historical pre-existences, in Florence there is a tendency to design in a classic or modern-classic style, especially in architecture.

- Do you have a favourite type of project to work on (private/public)? Why?
JAE – I like both. But above all, I really like designing residences and restaurants / bars.
ELISA – I like more to design for the public, because I like the idea that my project can be lived by more people.
- What wellness practices do you incorporate into your lifestyle to help you deliver such beautiful projects? (This can range from workouts, nutrition, meditation practice, etc)
JAE – Actually I don’t practice a lot of wellness activities, but every once in a while, when I have to create a new concept andI don’t have ideas, I close everything and go driving around Tuscany where I work and live. Sometimes I like to walk around with headphones listening to the music on my playlist. So I can take the stress out and get the energy back on with my work.
ELISA – I like reading fashion and design magazines and I really like practicing pilates, as a method of relaxation.
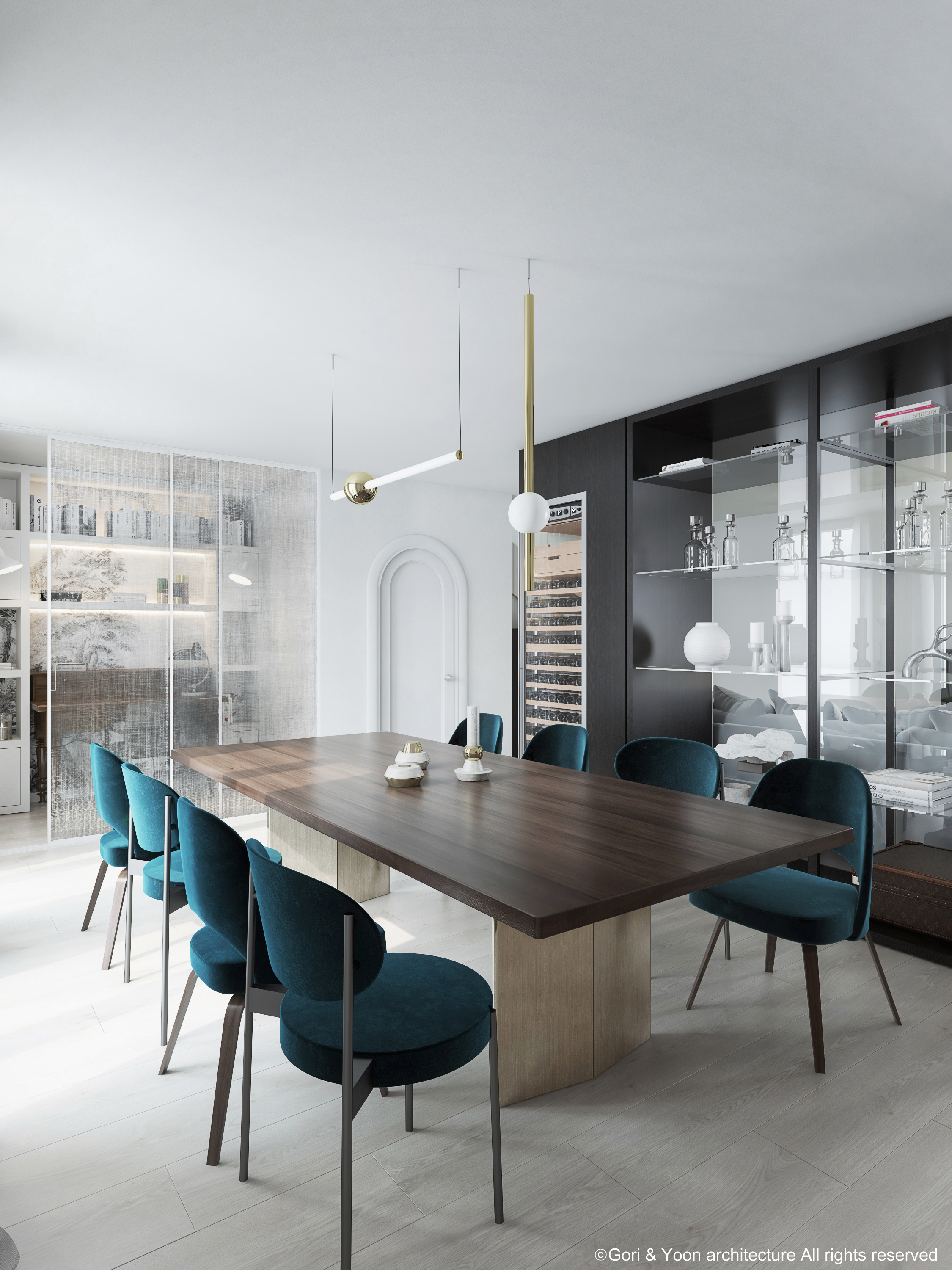
- Any words of wisdom for someone who is just starting out their design career?
JAE – Travel to many places to feel, see, try and touch new things by coming into contact with different cultures, so you will see that your inspiration will be enriched a lot and help create your identity in design.
ELISA – Always believe in it. Even if the desired result does not arrive immediately.
Special thanks to Elisa and Jaehyun for taking the time for this interview. All images courtesy of Gori & Yoon. You can see more of Gori & Yoon’s beautiful work on their website http://www.goriyoon.com or on Instagram @goriyoon_archtecture
Thank you for visiting Stylishly Zen and I hope that you have a beautiful day! XXS
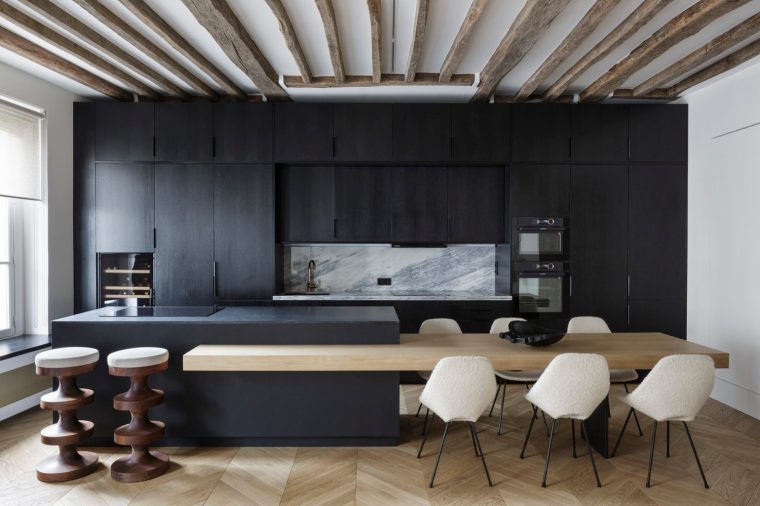
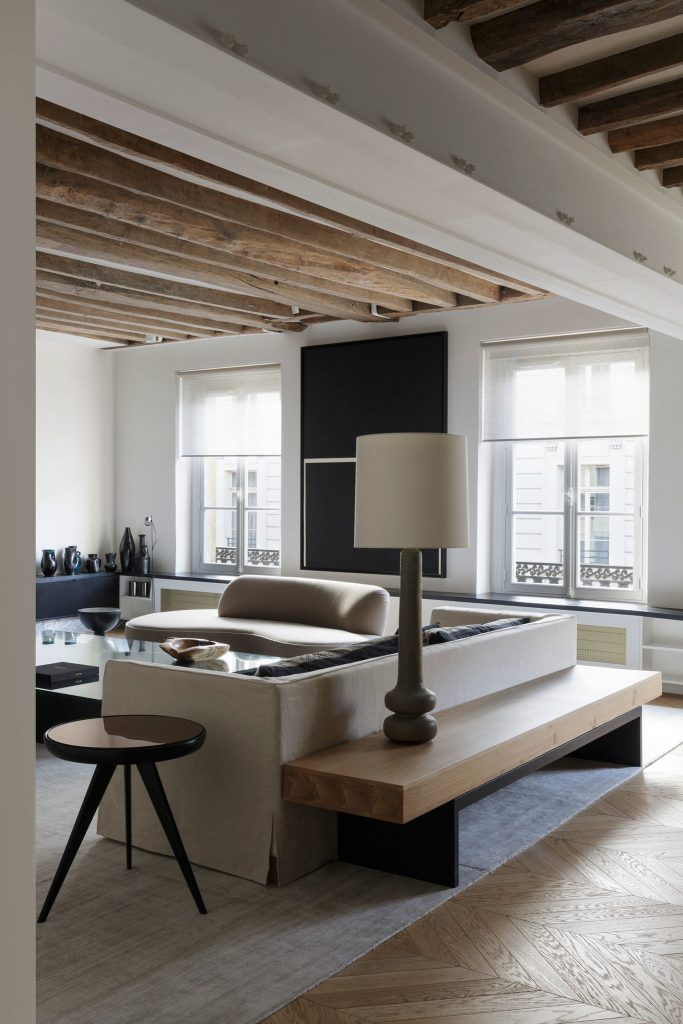


















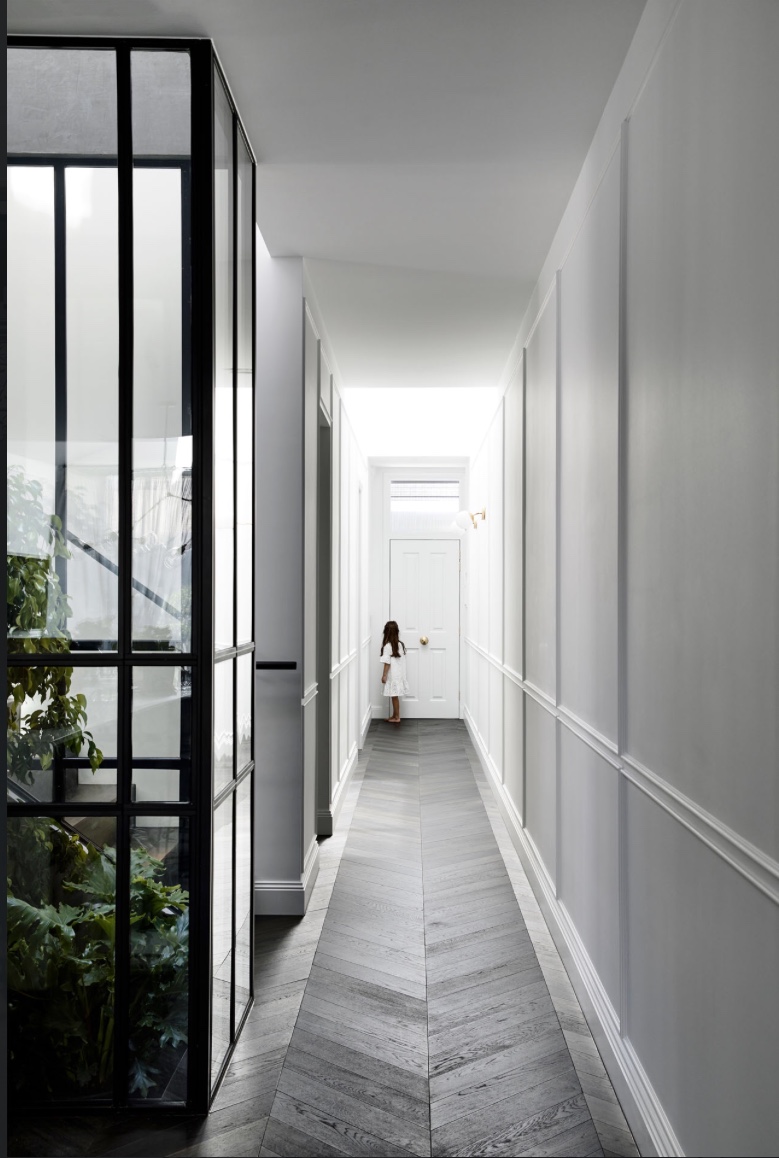



 Today’s Inspiring Interior is in Cordoba Argentina and it is soooooo cool! Named “La Negrita” and located within a forest, this abode was designed to exist harmoniously within nature. The home owners gave Cordoba based architects Morini Arquitectos the goal of creating a home that would be private from the street but connected with the surrounding landscape. The result is three separate modules (garage, bedrooms and open plan living and dining room) connected by a black facade. The black walls hide the home from the street but the latter part of the home has floor to ceiling windows that connects the interior with the stunning landscape.
Today’s Inspiring Interior is in Cordoba Argentina and it is soooooo cool! Named “La Negrita” and located within a forest, this abode was designed to exist harmoniously within nature. The home owners gave Cordoba based architects Morini Arquitectos the goal of creating a home that would be private from the street but connected with the surrounding landscape. The result is three separate modules (garage, bedrooms and open plan living and dining room) connected by a black facade. The black walls hide the home from the street but the latter part of the home has floor to ceiling windows that connects the interior with the stunning landscape.

 Cool details such wooden floors that echo the trees outside and concrete walls and ceiling give the space a warm yet clean minimal vibe. This home is filled with beautiful contrasts, my favourites being the black facade against the light from the floor to ceiling windows and the privacy from street views to the openness and embracing nature of the home to it’s natural surroundings. Love it!
Cool details such wooden floors that echo the trees outside and concrete walls and ceiling give the space a warm yet clean minimal vibe. This home is filled with beautiful contrasts, my favourites being the black facade against the light from the floor to ceiling windows and the privacy from street views to the openness and embracing nature of the home to it’s natural surroundings. Love it!
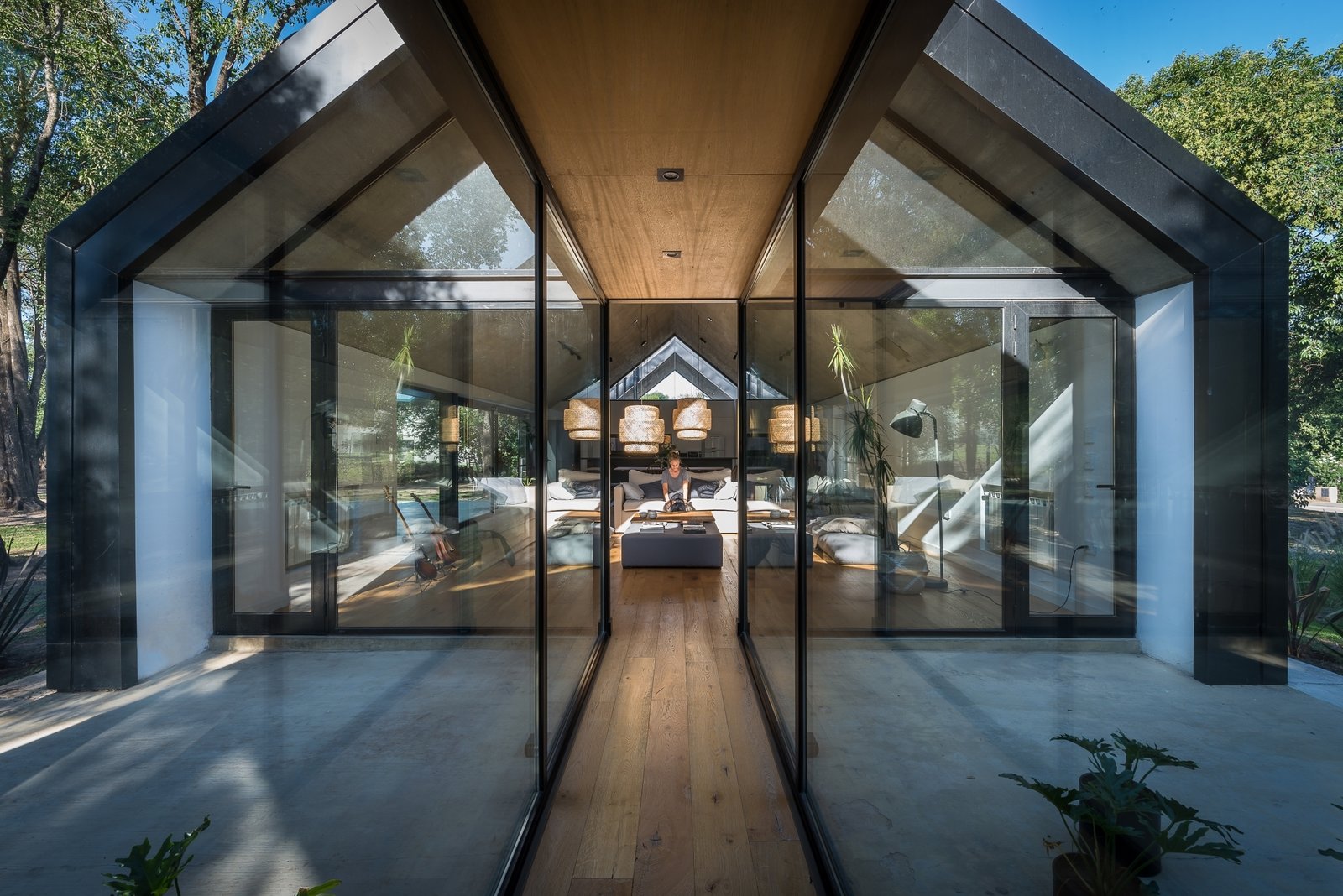




 All images from
All images from